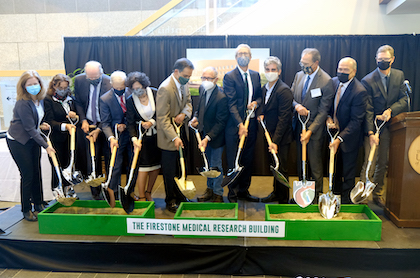The University of Vermont and Larner College of Medicine hosted a ceremonial groundbreaking to celebrate the four-story, 62,500-square-foot Firestone Medical Research Building currently under construction at the College of Medicine on September 30, 2021.

(Left to right) S. Lindenfeld; L. Hillman; G. Jensen; R. Morin; P. Prelock; S. Garimella; S. Firestone; R. Page; M. Weinberger; D. Reines; J. Fayette; K. Robinson. (Photo: Ben DeFloria)
The University of Vermont and Larner College of Medicine hosted a ceremonial groundbreaking to celebrate the four-story, 62,500-square-foot Firestone Medical Research Building currently under construction at the College of Medicine on September 30, 2021. Dozens of people—wearing masks per UVM policy—attended the event in the College of Medicine’s Health Science Research Facility Hoehl Gallery.
"Most of you will have noticed that this is not a traditional groundbreaking," noted Larner Dean Richard L. Page, M.D., in his introductory remarks. "In fact, construction of the Firestone Medical Research Building began one year ago yesterday, on September 29, 2020... This beautiful building has taken shape, and, thanks to biomedical research leading to vaccines, we are able celebrate this construction finally here together."
Speakers at the ceremony in addition to Dean Page included UVM President Suresh Garimella, Burlington Mayor Miro Weinberger, Marilyn Cipolla, Ph.D., professor of neurological sciences, David Reines, M.D. ’72, Firestone Campaign Committee chair and Larner alum, and lead donor and Larner alum Steve Firestone, M.D.’69.
“In one fell swoop you have helped us satisfy our strategic imperatives,” said Garimella while addressing Firestone directly.
Among the attendees were representatives of South Burlington, Vt.-based PC Construction, Boston, Mass.-based architecture firm Payette, and Black River Design Architects of Montpelier, Vt., as well as members of the UVM Board of Trustees, UVM Foundation and UVM Medical Center Foundation, students, faculty, staff, and leaders from across the UVM health sciences campus.
The building will have the capacity to house 225 personnel, will include 42 principal investigator offices, and will be equipped with approximately 150 wet bench stations (laboratories).
The first floor of the building will house the UVM Center for Biomedical Shared Resources. Core facilities including the Vermont Integrative Genomics Resource; Vermont Genetics Network, Flow Cytometry and Cell Sorting Facility, Microscopy Imaging Center, and the Mass Spectrometry Facility will be available for UVM and Vermont researchers’ use. The center is supported by a $5.473 million National Institutes of Health grant.
The building is registered with the U.S. Green Building Council and upon project completion, is expected to receive confirmation of LEED (Leadership in Energy and Environmental Design) Silver certification for new construction.
The building’s total cost is estimated at $45 million. Architects are Payette and Black River Design, from Boston, Mass., and Montpelier, Vt., respectively. Construction team is PC Construction of South Burlington, Vt. Both architecture firms, the general contractor, and the masonry contractor also designed and built, respectively, the HSRF. Many members of the general contractor’s staff based on-site are UVM graduates, and Vermonters are performing more than 90 percent of the construction labor.